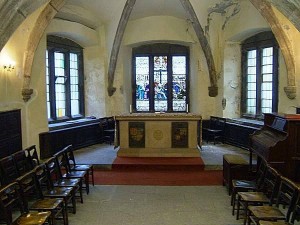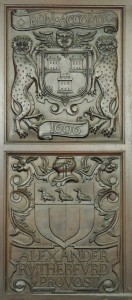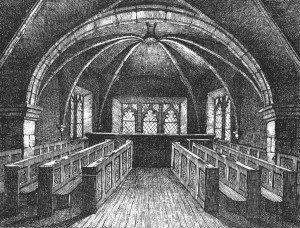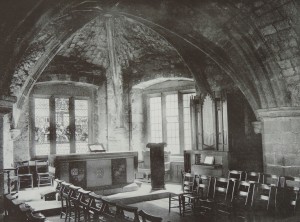 The final photograph of this series shows the Chapel more or less as it is today. By 1980, on the recommendation of George Hay, architect with the precursor of Historic Scotland, the plaster had been replaced between the stone ribs and on the walls and new lighting introduced and soft furnishings provided, giving a warmer and brighter appearance to the chapel.
The final photograph of this series shows the Chapel more or less as it is today. By 1980, on the recommendation of George Hay, architect with the precursor of Historic Scotland, the plaster had been replaced between the stone ribs and on the walls and new lighting introduced and soft furnishings provided, giving a warmer and brighter appearance to the chapel.
The photo (about 2004) also shows the result of water seepage from a leaking roof high above. As part of Phase One of the Mither Kirk Project, a new roof has been completed. This has stopped the water ingress but drying out is a slow process. In a later phase of the Mither Kirk Project the whole Chapel area will be restored.


