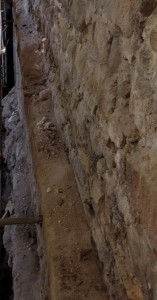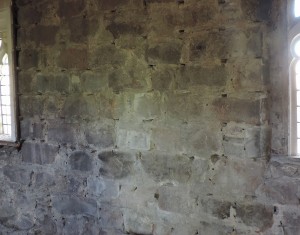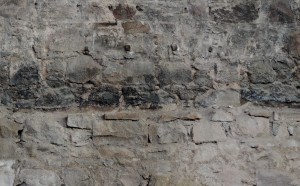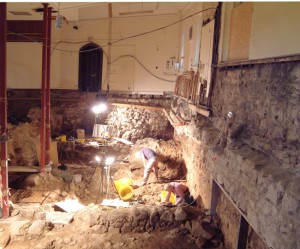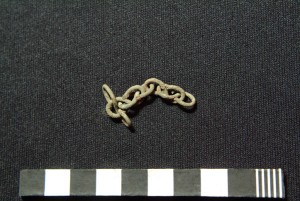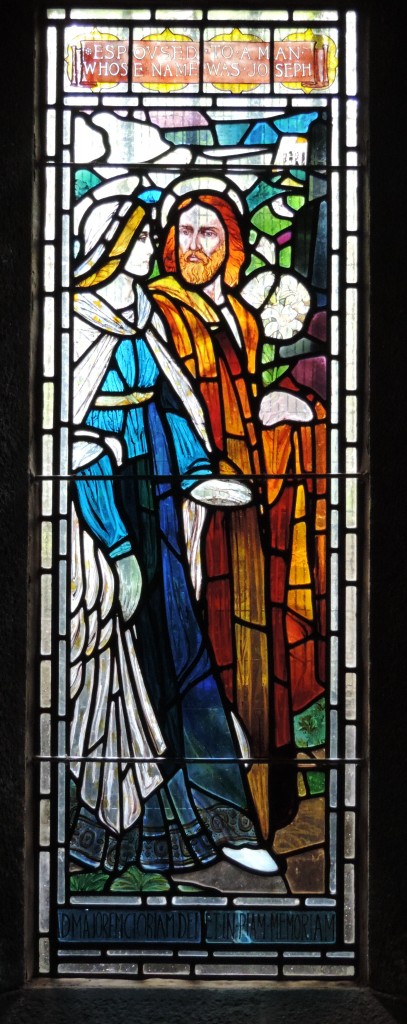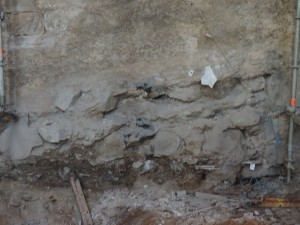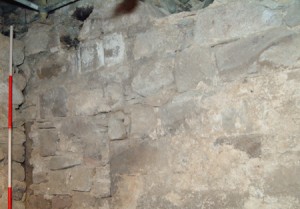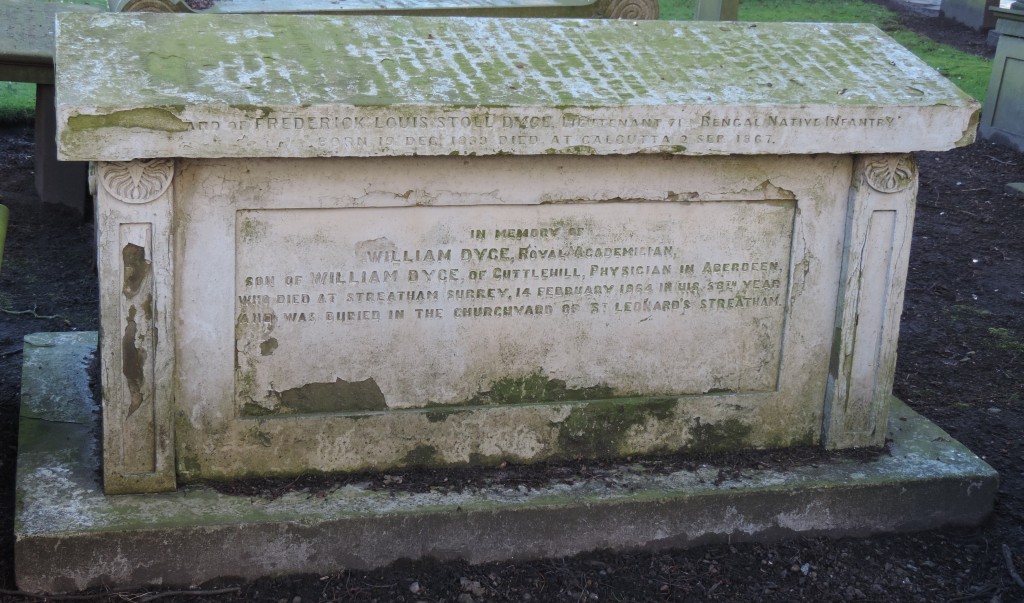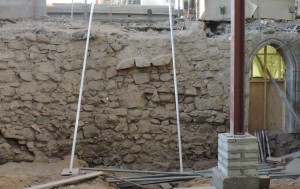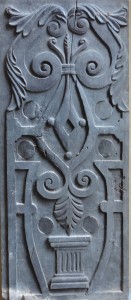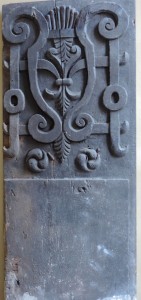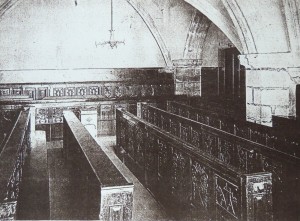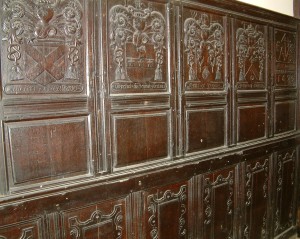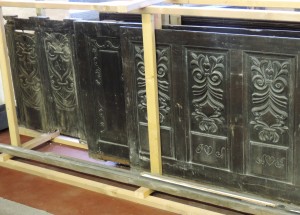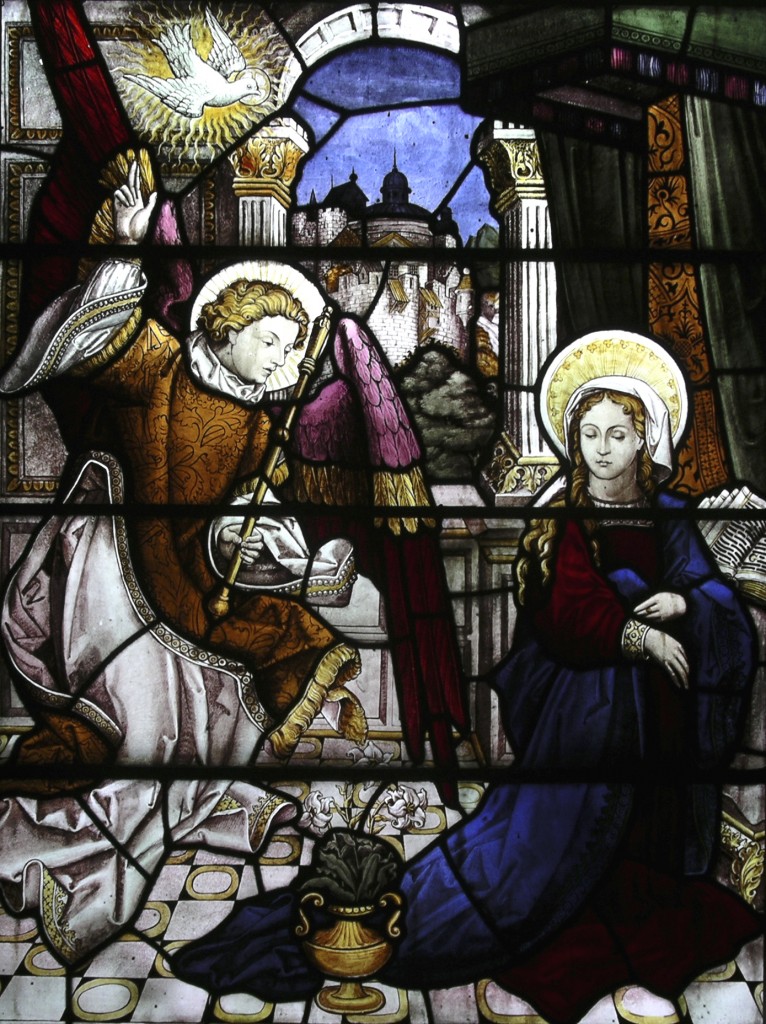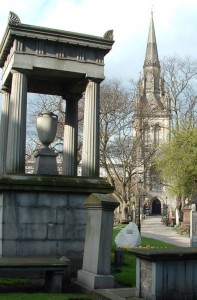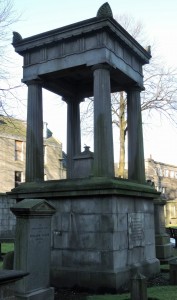During the archaeological dig in 2006 there were a number of places where bones were found either under a wall or built into a wall. One reason for this arises because the walls were built in what had been, up to that time, the graveyard – in other words the graves already existed and the wall was simply built on top.
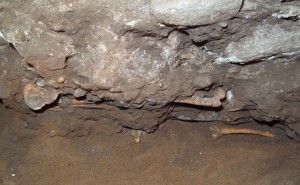
The first two photographs show examples of this under the 15th century wall. The first photograph clearly shows how the wall was built on top of the burial. In the second photograph, there is also a bone higher up the wall.
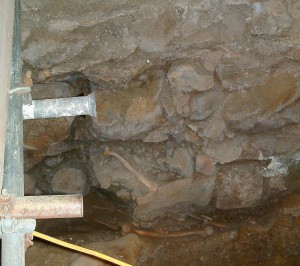
When the bones are built into the wall they would have been placed there deliberately when building was taking place. Any soil disturbance in the graveyard could disturb existing burials. So digging a new grave was likely to uncover some remains. Likewise, when foundations were being dug the same could happen. In the latter situation it was normal to incorporate the bones within the wall. This might seem strange to modern minds, but bone is a very strong material and so could be used in this way (the first two photographs show bones more than 500 years old and still supporting the wall).
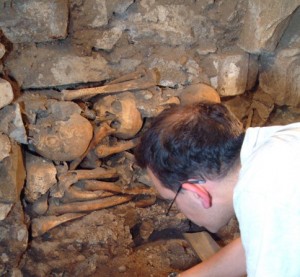
The third photograph shows a much larger assemblage of bones found in a wall towards the west end of the dig area. Presumably several graves were disturbed during site preparation. The archaeologist is actually working on a grave right at the foot of the wall.
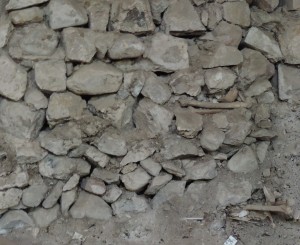
The final photograph shows a wall, which still exists, which was probably built when the East Kirk was rebuilt in 1837. It shows some of the bones which stick out from the wall. There are many more, including one or two skulls in the whole wall.
First three photographs are copyright and used with permission of Aberdeen Art Gallery & Museums Collections
