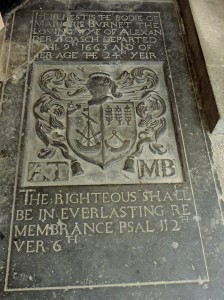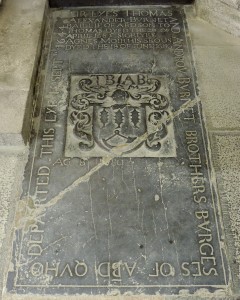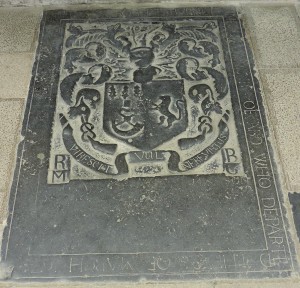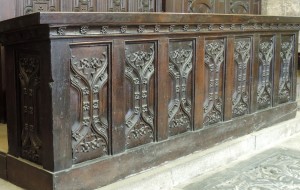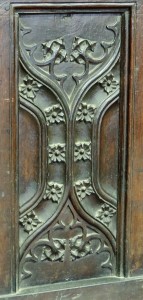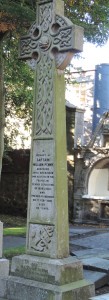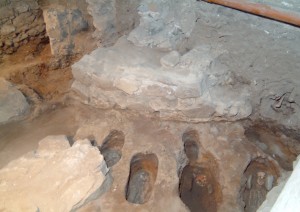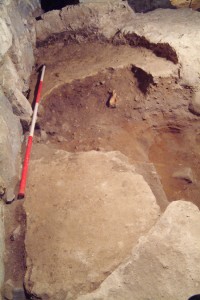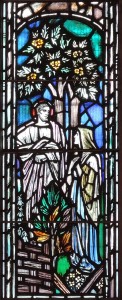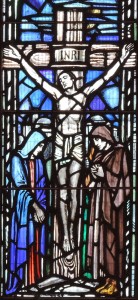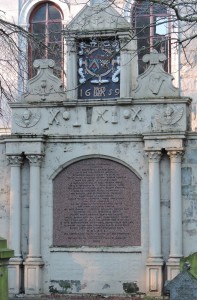Being certain of the age of an old building is almost impossible. Frequently there is very little written evidence and what there is may be inconclusive. Dating therefore comes down to using circumstantial evidence, archaeological findings and experience. In an earlier post, the apse of what was probably the first building on the site of the present Kirk of St Nicholas was shown.
In this post we move forward several decades, perhaps even a couple of hundred years – we just do not know. Part of the walls of the present day Drum’s Aisle, particularly around the ‘Oil Chapel’ date, probably date back to around 1150s. Drum’s Aisle was the transept of a cruciform church, but it was not necessarily all built at the same time. During the archaeological dig in the former East Kirk of St Nicholas, the lower levels of the whole of the choir, the east end that building, were found. The choir would have housed the altar and so, if the erection had been in stages, this would have been built first. The walls uncovered show that the width of the choir as the transept were approximately the same. The choir was about 60 feet long measured from the transept – that is only about half the length of the present building. From this it might be assumed that the nave would also have been of a similar width. Parts of it could still remain under the floor of the West Kirk.
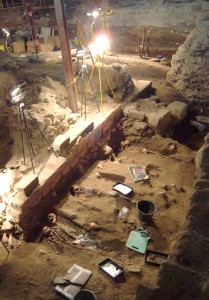
The walls of the choir were quite substantial. However two different east ends to the building were found. It seems unlikely that this was as a result of making the building larger because the gap between the east walls was only a little over a foot. This poses the question ‘why?’ The stonework in the adjacent side walls probably answers that, since it indicated that the original east end had slipped down the slope of the Putachie Burn and had to be replaced along with a partial rebuild of the side walls. This may have happened as soon as 50 years after it was originally built. The soils exposed during the excavation indicate that the ground was marshy, so could have been quite unstable. The ‘new’ east end was reinforced with buttresses and made of beautifully worked sandstone. The two photographs show a general view of the east end as it was being uncovered (looking in a northerly direction) and the second one is a close-up of one of the north-east corner. The quality of the stonemasonry is obvious.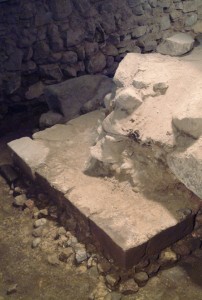
Aspects of the side walls of the choir will feature in a future post.
(The photographs are copyright Aberdeen Art Gallery & Museums Collections and are used with permission).
