The external ramp described in the previous post gave access to the door into St Mary’s Chapel. However, that was not the only problem because internally there were still three steps going up into the north aisle and then four steps down from the north aisle to the floor level of the central area. The interior of the chapel was last re-ordered in 1898. Prior to that work an architect report prepared in 1895 seemed to indicate that the north aisle floor was at a lower level and that it should be raised during the proposed work. It was concluded, therefore, that there was unlikely to be very much of significance below the paved floor. However, because this is a known archaeological site it was important that there was a ‘watching brief’ from an archaeologist whenever any digging was involved – this also applied to the more limited work outside on the ramp.
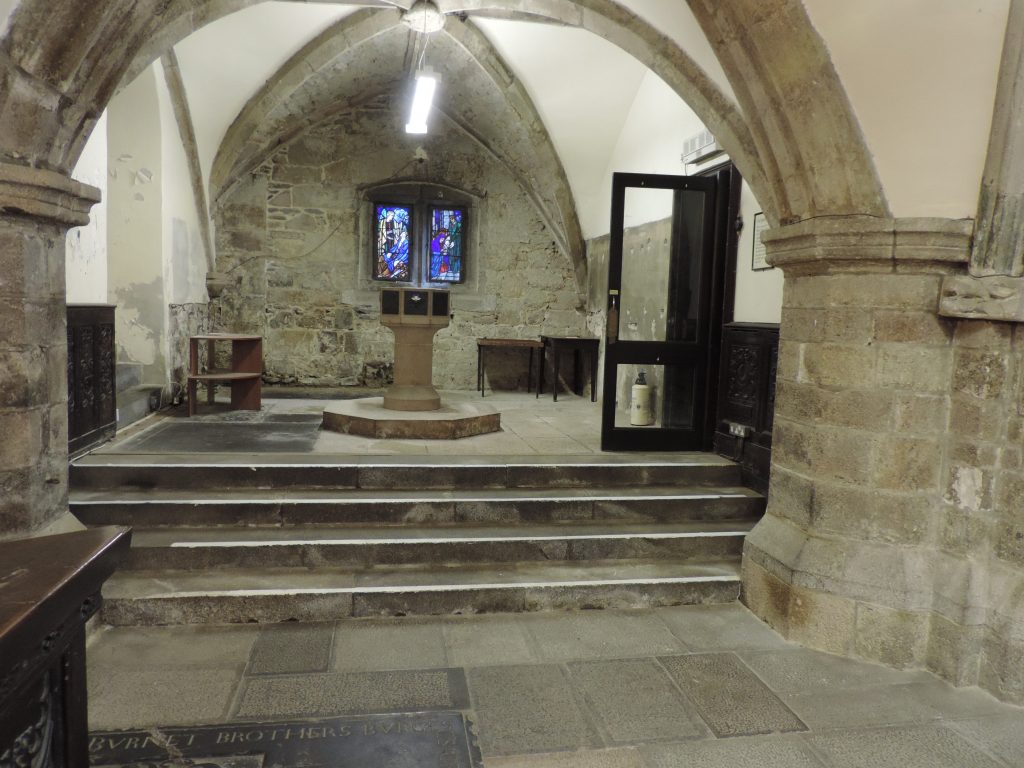
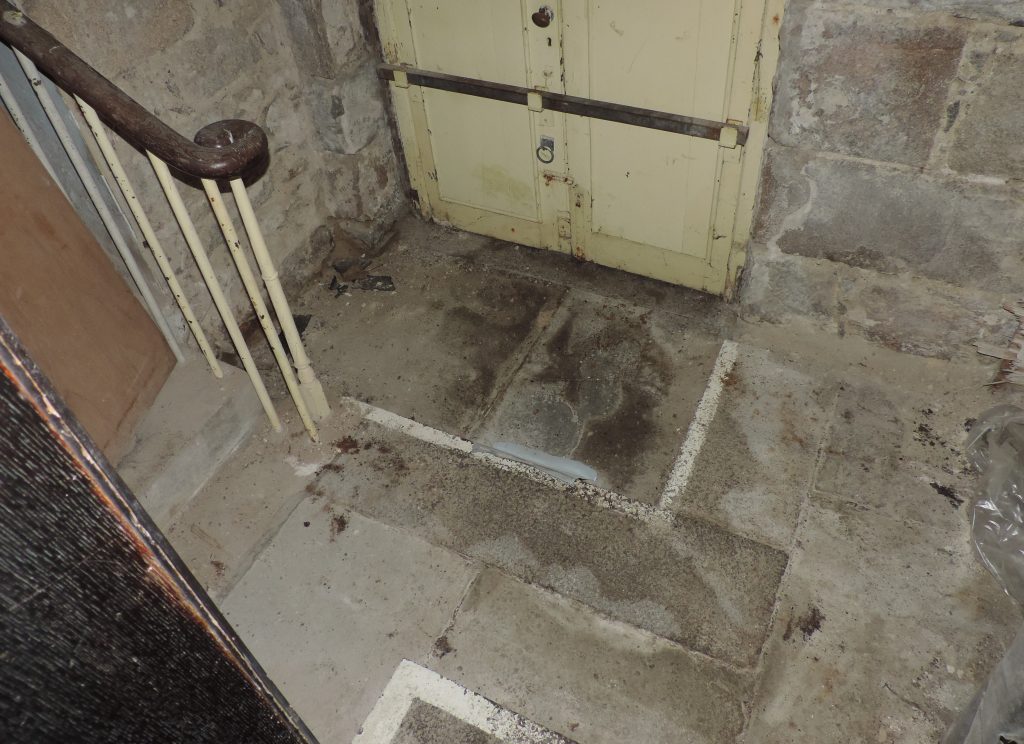
When internal work started an early requirement was to move the font. The top and the pedestal parts of the stone font were easily separated and removed for safe keeping (shown in one of the photographs). The base appeared to be made of five separate stones, but they refused to be separated. Since they weighed in the region of 1.5 tons a specialist team was required to move it.
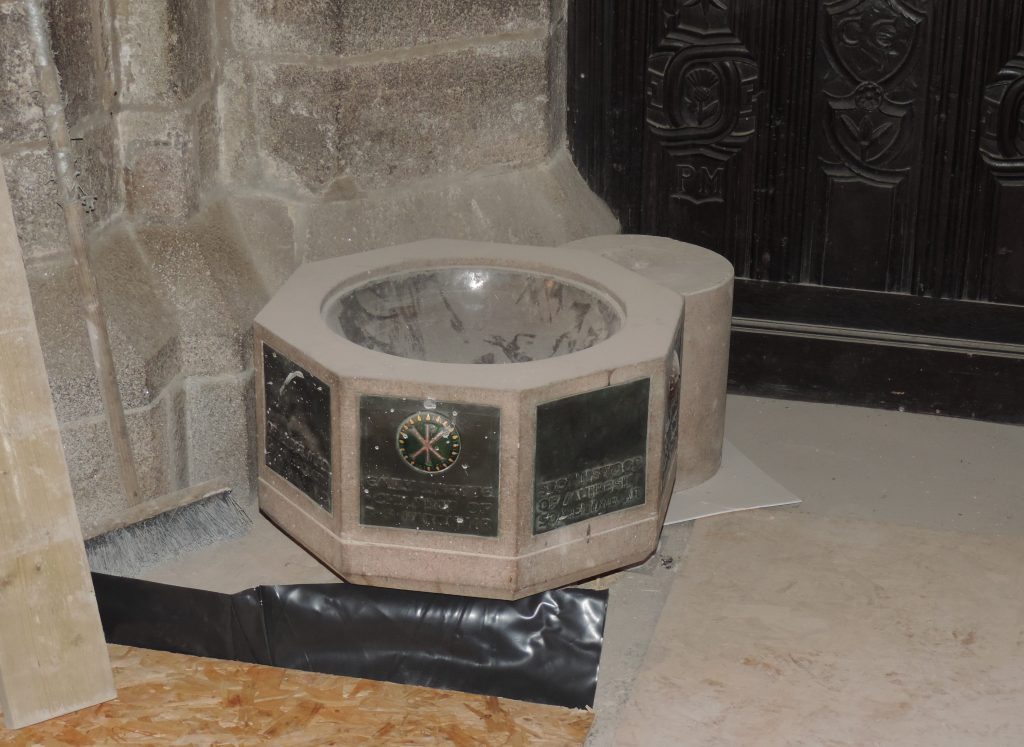
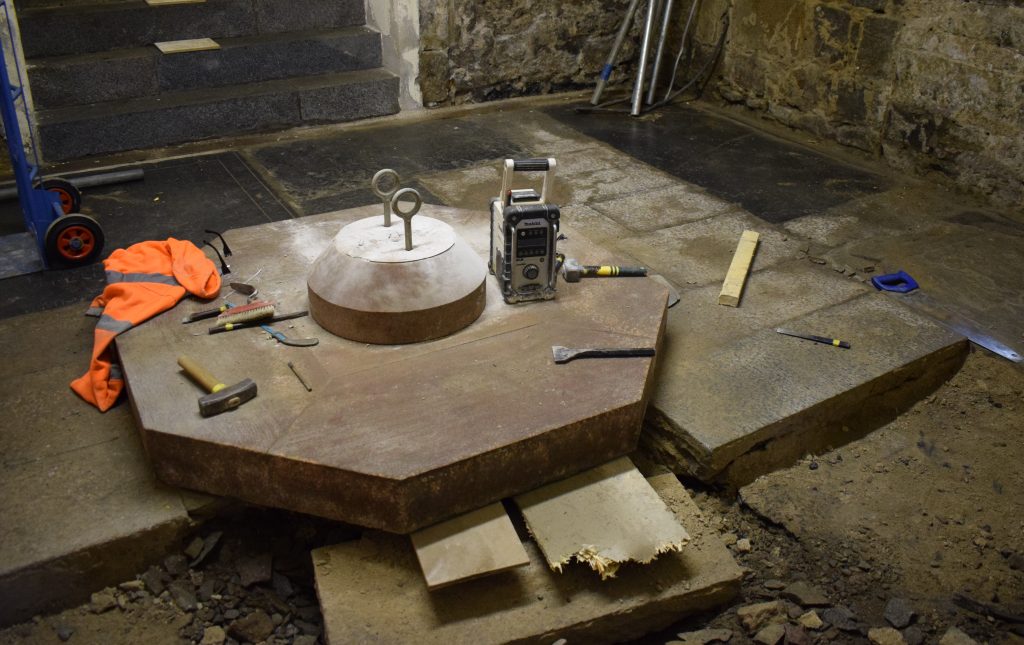
In general there was very little under the stone floor apart from soil until a greater depth was reached. A few items were found, one artefact being a rather intriguing piece of what appears to be carved stone. Also, at the lowest level a curved channel was uncovered, but what its purpose was is not clear – it is shown in one of the photographs. Also along the north wall, and part of the west wall, below the old floor level there was an irregular scarcement – in effect the wall jutted out like an uneven ledge. The artefacts which were found will be subject to full study and a report will be made in due course.
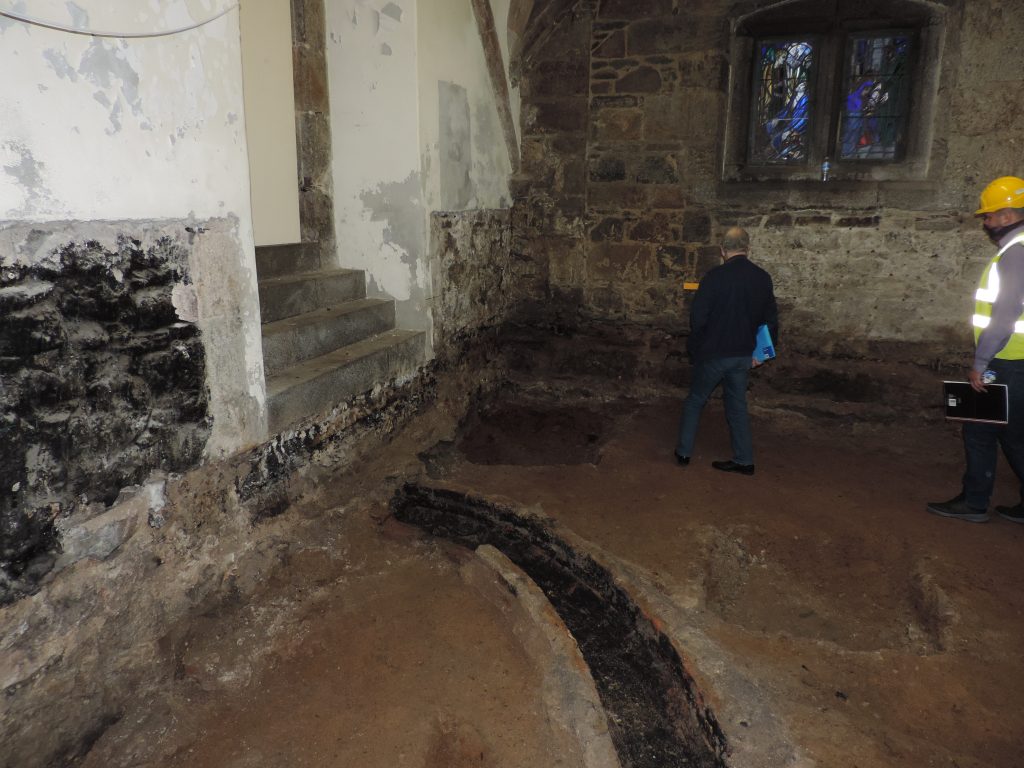
At the old entrance to the chapel, there was a redundant staircase going off the entrance lobby. The staircase was removed. This created sufficient space to not only allow the new entrance corridor, but also on one side to accommodate an accessible toilet and on the other a small kitchen area. Both required a new electrical supply. The cables from the existing electric fuse boxes were run round the apse behind the carved wood panels. Water, which also entered the building on the south side, was required for both toilet and kitchen. Fortunately there was a small channel across the apse area which was large enough to carry the pipe. The drains were connected to the main drain under the paved area outside the chapel during that phase of the work.
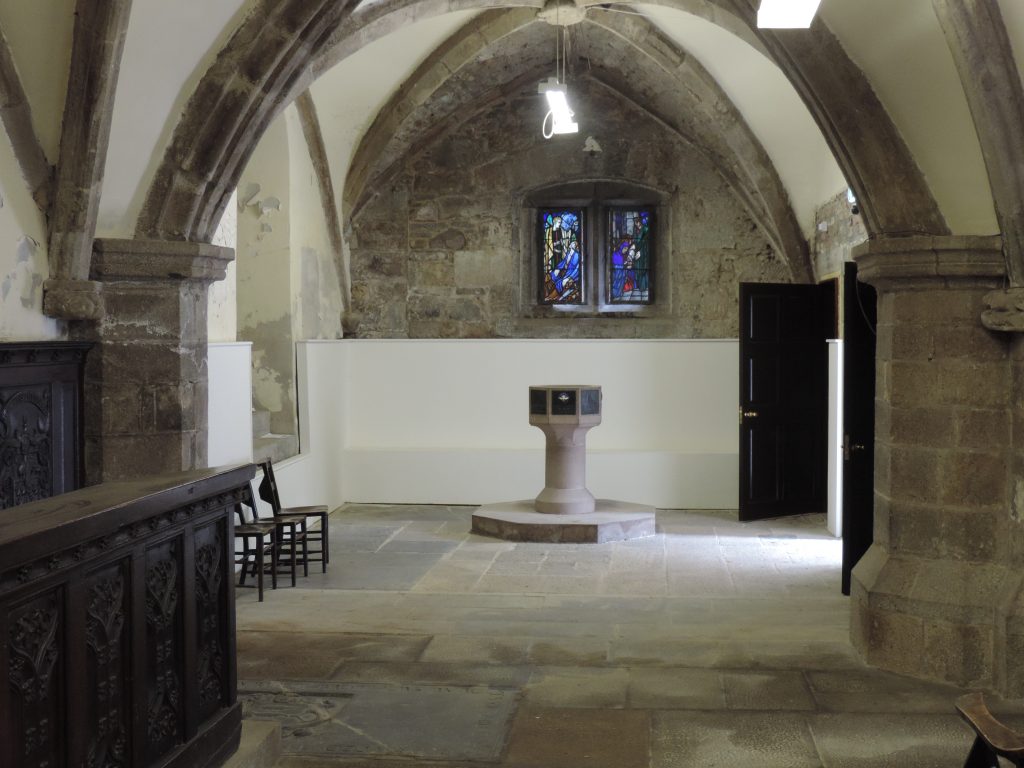
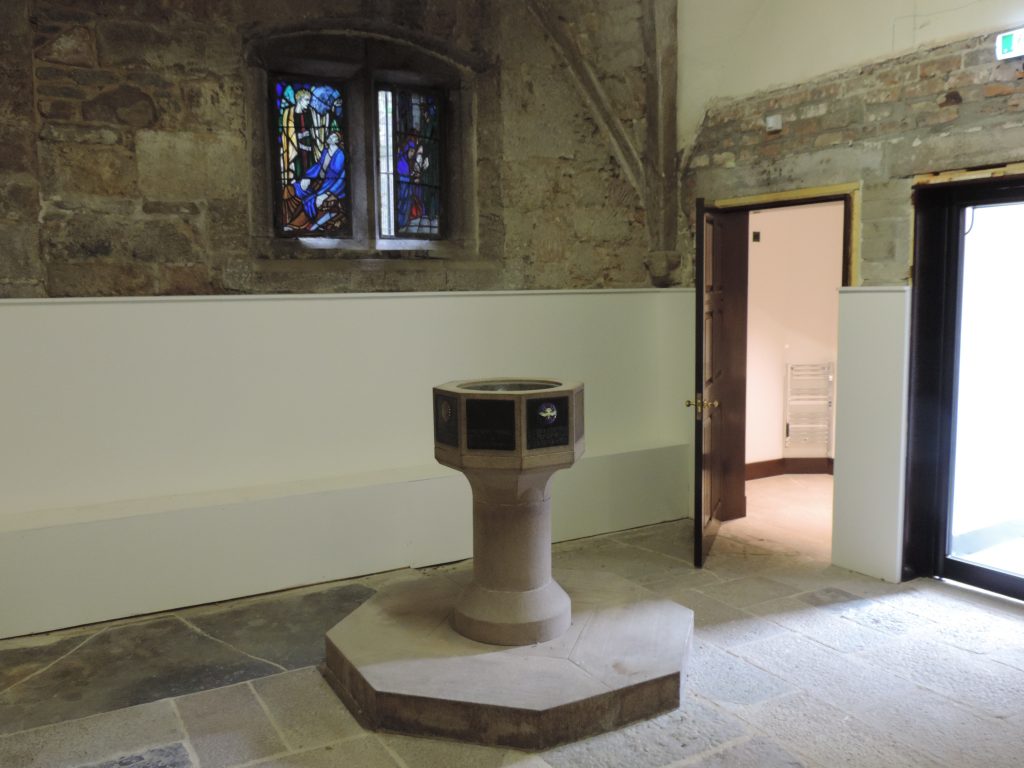
As the work started it was hoped that the full restoration of the chapel could be completed. The additional work would involve temporarily removing all the 17th century carved wood. The present plaster is wrong for a building of this age – it is gypsum based – so it will all have to be removed and replaced with an appropriate material. The electric wiring will be replaced enabling the lighting to be upgraded to something more appropriate for the chapel and also the provision of a level of electrical heating. Finally the carved panels will be replaced and the walls covered with a lime-based plaster (as it would have been 600 years ago). Unfortunately the funding did not materialise as expected so it was necessary to pause the work and try to make the chapel as ‘presentable’ as possible for the time being until the work can be completed.
The chapel has already been open for visitors on two Saturdays and will be open again between 10am and 1pm on 30th July and 13th August, and between 10am and 4pm on 10th September (part of Doors Open Day). It is available to hire if people are interested – it has already hosted two meetings.
When internal work started an early requirement was to move the font. The top and the pedestal parts of the stone font were easily separated and removed for safe keeping (shown in one of the photographs). The base appeared to be made of five separate stones, but they refused to be separated. Since they weighed in the region of 1.5 tons a specialist team was required to move it. In general there was very little under the stone floor apart from soil until a greater depth was reached. A few items were found, one artefact being a rather intriguing piece of what appears to be carved stone. Also, at the lowest level a curved channel was uncovered, but what its purpose was is not clear – it is shown in one of the photographs. Also along the north wall, and part of the west wall, below the old floor level there was an irregular scarcement – in effect the wall jutted out like an uneven ledge. The artefacts which were found will be subject to full study and a report will be made in due course.
At the old entrance to the chapel, there was a redundant staircase going off the entrance lobby. The staircase was removed. This created sufficient space to not only allow the new entrance corridor, but also on one side to accommodate an accessible toilet and on the other a small kitchen area. Both required a new electrical supply. The cables from the existing electric fuse boxes were run round the apse behind the carved wood panels. Water, which also entered the building on the south side, was required for both toilet and kitchen. Fortunately there was a small channel across the apse area which was large enough to carry the pipe. The drains were connected to the main drain under the paved area outside the chapel during that phase of the work.
As the work started it was hoped that the full restoration of the chapel could be completed. The additional work would involve temporarily removing all the 17th century carved wood. The present plaster is wrong for a building of this age – it is gypsum based – so it will all have to be removed and replaced with an appropriate material. The electric wiring will be replaced enabling the lighting to be upgraded to something more appropriate for the chapel and also the provision of a level of electrical heating. Finally the carved panels will be replaced and the walls covered with a lime-based plaster (as it would have been 600 years ago). Unfortunately the funding did not materialise as expected so it was necessary to pause the work and try to make the chapel as ‘presentable’ as possible for the time being until the work can be completed.
The chapel has already been open for visitors on two Saturdays and will be open again between 10am and 1pm on 30th July and 13th August, and between 10am and 4pm on 10th September (part of Doors Open Day). It is available to hire if people are interested – it has already hosted two meetings.