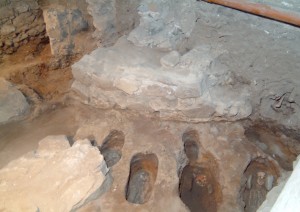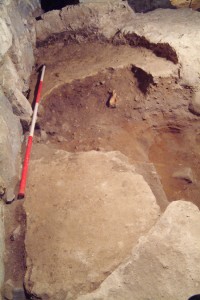Towards the end of the dig in 2006, the archaeologists uncovered a curved wall at the west end of the dig site. Because it was underneath the ‘viewing window’ and the floor had to be taken up to allow this part of the excavation to take place it was left until late on in the dig. What emerged was a semi-circular stone wall about three feet high and 4 feet thick. It was the apse at the east end of a building, previously unknown and predating the Drum’s Aisle of the Kirk of St Nicholas (the latter probably dates from about 1140). Not only was most of the wall there, but also some of the mortar floor inside the building. The first photograph shows the main section of the apse looking from the north-east. The photograph below is taken from the west and shows and the floor (with the curved apse wall round the right hand side). The gap in the wall and floor was caused by a much later burial. Very close to the base of the wall were about 20 infant burials.
There is uncertainty about the age of the wall and floor. Whilst apses had been used in buildings from Roman times, their use in Scotland was uncommon. One suggestion is that it dates from about 1100 AD. However, building experts indicate that the wall could not have been built without damaging the babies’ burials – and they were not disturbed. This and a carbon date on one of the babies suggests an earlier date. Either way, this is the oldest wall and oldest floor presently visible in Aberdeen. When the Mither Kirk Project is complete, this area will be conserved and available for people to view as part of the proposed heritage centre.
The photographs are copyright Aberdeen Art Gallery & Museums Collections and are used with permission.
