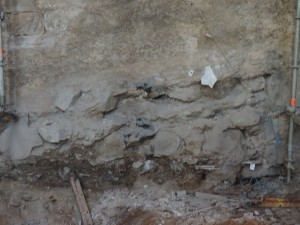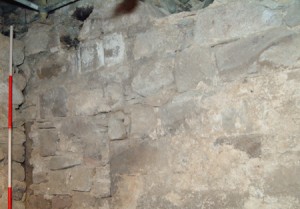Following the building of St Mary’s Chapel by the middle of the 15th century (see Blog for 23rd May 2015), work progressed to enlarge the church ‘upstairs’. The records suggest that there was a pause in the work ‘upstairs’ – perhaps to allow funds to be assigned to building a bridge over the Dee. In November 1474 a contract was recorded between Sir Andrew Wright, master of kirk work and David Menzies for the delivery to the harbour of three cartloads, of specified size, of lead. Thereafter, for the rest of the decade there are several reference to the building works at the kirk and to the provision of finance – from fishings on the Don and ‘wattir of Crvis’ and from taxation on goods passing through the harbour. For some reason not altogether clear, the Provost, Alexander Chalmers, was appointed for two years from September 1477 ‘upper and principal master of work’ to whom Sir Andrew Wright was answerable. Exactly when the building was completed is unclear. It was dedicated by Bishop Elphinstone on 24th September 1498, but some works were still taking place into the next century, perhaps as late as 1520. The church which was dedicated by Bishop Elphinstone was one of the largest parish churches in Scotland and was slightly longer towards Back Wynd than the present building. None of that building is visible from the outside, indeed before the archaeological dig in 2006, none of it was visible on the inside either. However, an extensive part of the south chancel wall was uncovered during the dig. The first photograph shows a general view of the lower part of that wall.

Some interesting features emerged as the wall was uncovered during 2006. In the photograph, the rough stones at the bottom are the foundations for the wall, with the properly dressed stones of the actual wall built on top of them. It is worth noting that the wall at the left of the photograph is two or three metres under the modern ground level. The surprising feature in the wall clearly visible in the photograph is the ‘slope’ upwards from left to right of the junction between foundations and wall. There were insufficient remains to know why this was, but it appeared as though it was a sloping walkway from the level of St Mary’s Chapel up to the sanctuary above. Maybe this preceded the staircase which was found at the north side of the building and was removed once the latter was completed.

The second photograph shows the upper part of the wall by where it joins the wall at the west of St Mary’s Chapel (a small section of that is just visible on the left). There is evidence in the structure that there had been alterations to the walls at some stage because the stones do not ‘key-in’ as would be expected. There is also a suggestion that there might have been a filled in window in the wall (just left of centre of the photograph). If this is the case, it could have been to allow light onto the sloping walkway referred to above. Whilst there are remnants of these 15th century walls on the north side, they are not as extensive, suggesting that there was a greater amount of rebuilding in the 19th century when the present exterior was created.
Photographs copyright and used courtesy of Aberdeen Art Gallery & Museums Collections